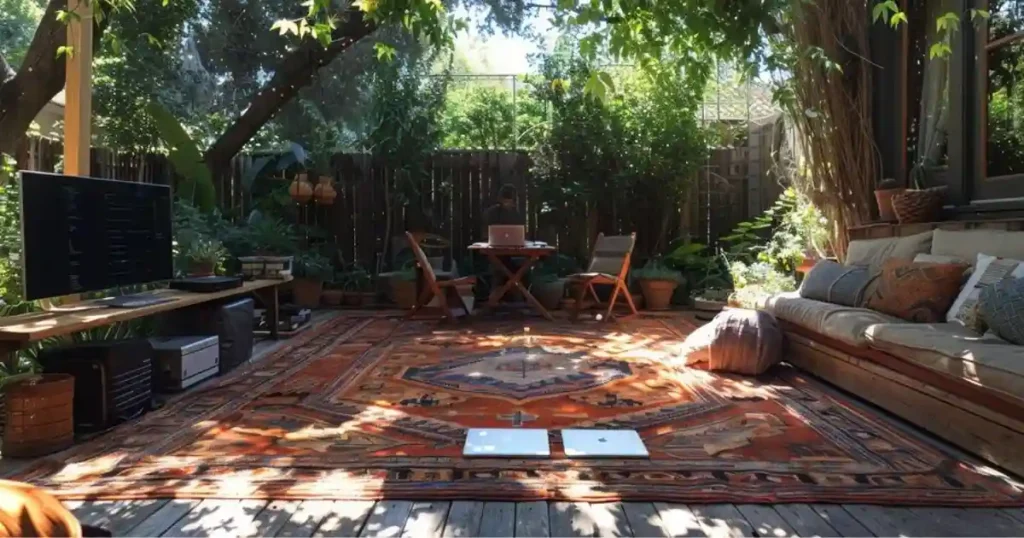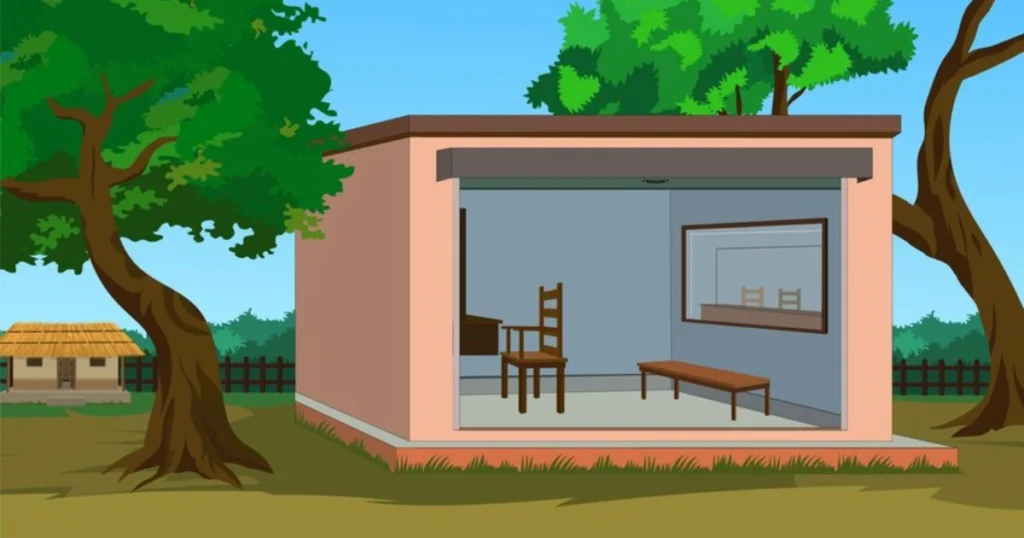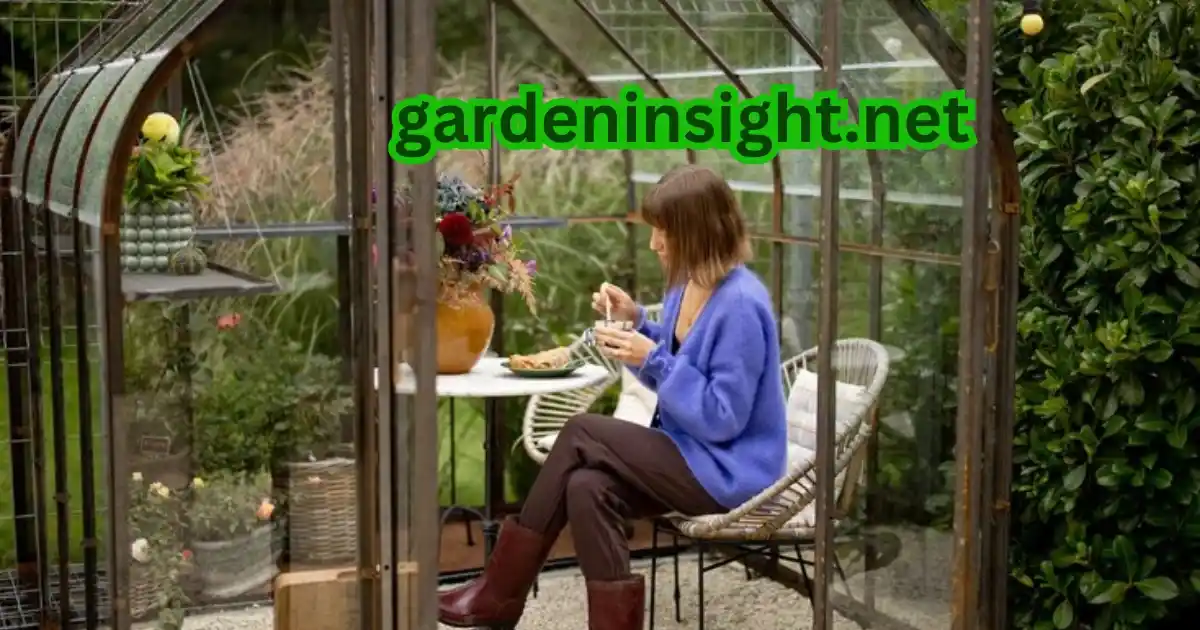Imagine having a dedicated space in your garden where you can relax, work, or pursue your hobbies. A garden room can provide just that!
This comprehensive guide will walk you through the process to build garden room, from initial planning and foundation to framing, roofing, and finishing touches.
Whether you’re looking to build a garden room on a budget, starting from scratch, or dealing with a sloping site, we’ve got you covered.
Planning Your Garden Room

Before you grab your hammer, careful planning is essential for a successful garden room project.
Determine the Purpose and Size
Think about how you intend to use your garden room. Will it be a home office, a creative studio, a gym, or a guest room? The purpose will dictate the size, layout, and features you need.
Choose the Right Location
Consider factors like sunlight, views, access to utilities, and proximity to your house when selecting the location for your garden room.
Check Local Regulations
Research planning permissions and building regulations in your area. Some garden rooms may require permits or approvals.
Set a Budget
Determine how much you’re willing to spend on your garden room project. This will help you make informed decisions about materials and construction methods.
Design and Materials
Choose a design that complements your house and garden style. Consider materials like timber framing, SIP panels, or brick for the walls.
How to Build Garden Room Foundation
A solid foundation is crucial for the stability and longevity of your garden room.
Types of Foundations
- Concrete Slab: Ideal for level ground, a concrete slab provides a strong and durable base.
- Pier Foundation: Suitable for uneven ground or slopes, pier foundations involve concrete piers supporting the structure.
- Strip Foundation: Similar to a house foundation, strip foundations are trenches filled with concrete, supporting the walls of the garden room.
Building a Foundation
- Prepare the Ground: Clear the area, level the ground, and mark out the foundation perimeter.
- Excavate: Dig trenches or holes for the chosen foundation type.
- Add a Base Layer: For drainage, add a layer of gravel to the trenches or holes.
- Pour Concrete: Pour concrete into the prepared foundation, ensuring it’s level.
- Allow Curing Time: Let the concrete cure for the recommended time before proceeding.
How to Build Garden Room Base

The base of your garden room sits on top of the foundation and provides a level platform for the walls.
Constructing a Timber Base
- Treat Timber: Use pressure-treated timber to prevent rot and insect damage.
- Assemble the Frame: Create a frame using the timber, ensuring it’s square and level.
- Secure to Foundation: Attach the frame to the foundation using appropriate fixings.
- Add Floor Joists: Install floor joists within the frame, spaced according to your floor design.
- Sheathe the Subfloor: Cover the joists with plywood or oriented strand board (OSB) to create a subfloor.
How to Build Garden Room Walls
The walls of your garden room provide structure and define the space.
Framing the Walls
- Construct Wall Frames: Build wall frames using timber, including openings for windows and doors.
- Raise the Walls: Carefully lift and position the wall frames on the base, ensuring they are plumb and square.
- Secure the Walls: Attach the walls to the base and to each other using appropriate fixings.
- Add Sheathing: Cover the frames with sheathing material like plywood or OSB.
- Install Insulation: Add insulation between the wall studs for thermal efficiency.
- Apply Cladding: Choose your preferred cladding, such as timber, brick, or render.
How to Build Garden Room Roof
The roof protects your garden room from the elements and completes the structure.
Types of Roofs
- Flat Roof: A simple and cost-effective option, often with a slight slope for drainage.
- Pitched Roof: A traditional roof with a steeper slope, offering more headroom and aesthetic appeal.
Building a Roof
- Install Roof Trusses or Rafters: Depending on the roof type, install trusses or rafters to create the roof structure.
- Add Sheathing: Cover the roof structure with plywood or OSB.
- Apply Roofing Felt: Install roofing felt to provide a waterproof layer.
- Install Roof Covering: Choose your preferred roofing material, such as shingles, tiles, or metal sheets.
How to Build Garden Room on a Budget

Building a garden room doesn’t have to break the bank. Here are some tips to keep costs down:
- Choose Affordable Materials: Opt for cost-effective materials like timber framing and sheet materials.
- Keep it Simple: A simpler design with fewer corners and angles will be cheaper to build.
- DIY as Much as Possible: Take on tasks like painting and decorating yourself to save on labor costs.
- Reclaim and Repurpose: Use reclaimed materials where possible, such as windows, doors, or flooring.
- Shop Around for Deals: Compare prices from different suppliers to find the best deals.
How to Build Garden Room Step by Step
Here’s a simplified step-by-step guide to build garden room:
- Plan: Determine purpose, size, location, and budget.
- Prepare: Obtain necessary permits and gather materials.
- Foundation: Build a solid foundation (slab, pier, or strip).
- Base: Construct a timber base on top of the foundation.
- Walls: Frame the walls, raise them, and add sheathing.
- Roof: Install roof trusses/rafters, sheathing, and covering.
- Windows and Doors: Install windows and doors.
- Exterior Finish: Apply cladding and paint or stain.
- Interior Finish: Install insulation, drywall, flooring, and fixtures.
- Landscaping: Complete the surrounding area with landscaping and pathways.
How to Build Garden Room from Scratch
To build garden room from scratch can be a rewarding experience. Here’s a breakdown:
- Design: Create detailed plans or use pre-designed plans.
- Materials: Source all necessary materials, including lumber, fixings, roofing, and insulation.
- Foundation: Build the foundation according to your chosen type.
- Framing: Construct the walls and roof frame.
- Sheathing: Cover the frame with sheathing.
- Exterior: Install windows, doors, and cladding.
- Roofing: Complete the roof with felt and covering.
- Interior: Finish the interior with insulation, drywall, and flooring.
- Services: Install electrical wiring, plumbing, and heating if required.
- Finishing Touches: Paint, decorate, and furnish your garden room.
How to Build Garden Room Roof
Constructing a garden room roof involves several key steps:
- Framing: Install roof trusses or rafters, ensuring they are securely attached to the walls.
- Sheathing: Cover the roof frame with plywood or OSB sheathing.
- Waterproof Membrane: Apply a waterproof membrane or roofing felt to protect the structure from moisture.
- Roof Covering: Install your chosen roof covering, such as shingles, tiles, or metal sheets.
- Flashing: Install flashing around chimneys, vents, or other roof penetrations to prevent leaks.
- Guttering: Install gutters and downspouts to direct rainwater away from the garden room.
How to Build Garden Room Foundation
Building a solid foundation is essential for a stable garden room. Here’s a summary:
- Excavation: Dig trenches or holes for the chosen foundation type (slab, pier, or strip).
- Base Layer: Add a layer of gravel for drainage.
- Concrete: Pour concrete into the prepared foundation, ensuring it’s level.
- Curing: Allow the concrete to cure for the recommended time before proceeding.
- Damp-Proofing: Apply a damp-proof membrane to prevent moisture from rising into the structure.
How to Build Garden Room on a Slope
Building on a slope presents some challenges, but it’s achievable with careful planning.
- Assess the Slope: Determine the gradient and consider terracing or retaining walls.
- Foundation: Choose a suitable foundation type, such as pier or stepped foundation.
- Framing: Adjust the framing to accommodate the slope, ensuring level floors and walls.
- Drainage: Pay close attention to drainage to prevent water buildup.
- Landscaping: Integrate the garden room into the slope with landscaping and retaining walls.
How to Build Garden Room on a Concrete Slab
A concrete slab provides a convenient base for a garden room.
- Prepare the Slab: Ensure the slab is level, smooth, and free of cracks.
- Damp-Proofing: Apply a damp-proof membrane to the slab.
- Framing: Construct the wall frames and secure them to the slab using appropriate fixings.
- Continue Construction: Proceed with building the walls, roof, and finishing the garden room.
Conclusion
To build a garden room is a fantastic way to add valuable space and enhance your outdoor living experience. By carefully planning your project, choosing the right materials, and following proper construction techniques, you can create a beautiful and functional garden room that meets your needs and complements your lifestyle.
Whether you’re seeking a peaceful retreat, a productive workspace, or a creative haven, your garden room will be a cherished addition to your home for years to come.
FAQs
Some of the frequently inquired queries about, “how to build garden room”, are given as:
What are the building regulations for garden rooms?
Building regulations may vary depending on your location and the size and intended use of your garden room. It’s advisable to check with your local planning authority for specific requirements.
Do I need planning permission for a garden room?
In many cases, planning permission may not be required for a garden room, especially if it’s small and for personal use. However, it’s crucial to check with your local planning authority to confirm.
How long does it take to build a garden room?
The construction time for a garden room can vary depending on its size, complexity, and your DIY skills. A simple garden room might take a few weeks, while a larger or more complex project could take several months.
What is the best material to use for a garden room?
The choice of material depends on your budget, preferences, and the style of your house and garden. Timber framing is a popular option, while SIP panels offer excellent insulation. Brick or rendered walls provide a more permanent look.
How do I insulate a garden room?
Proper insulation is crucial for year-round comfort. Use insulation batts between wall studs and in the roof. Consider adding floor insulation and double-glazed windows for optimal thermal efficiency.
